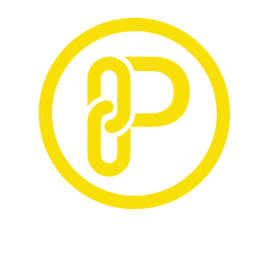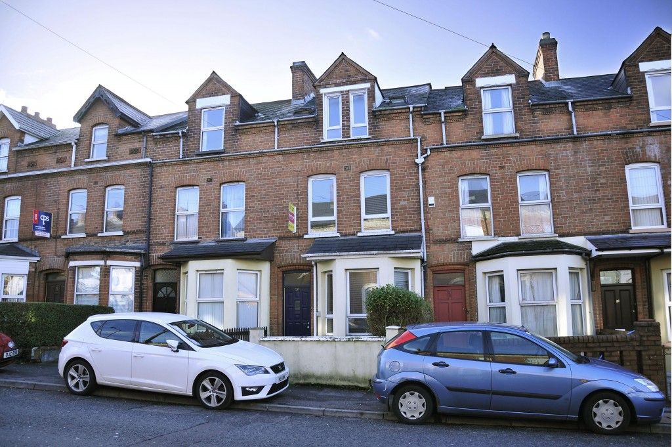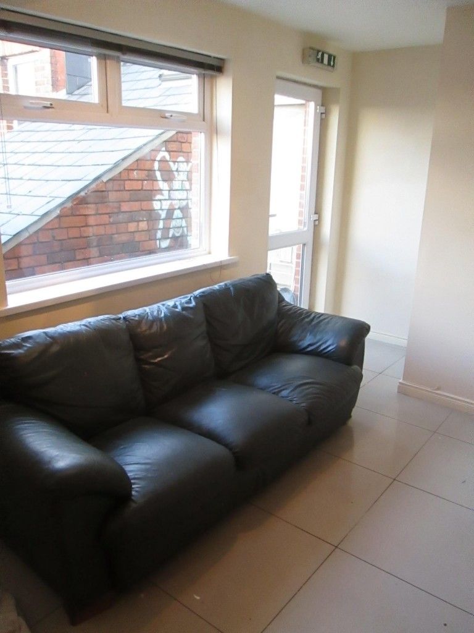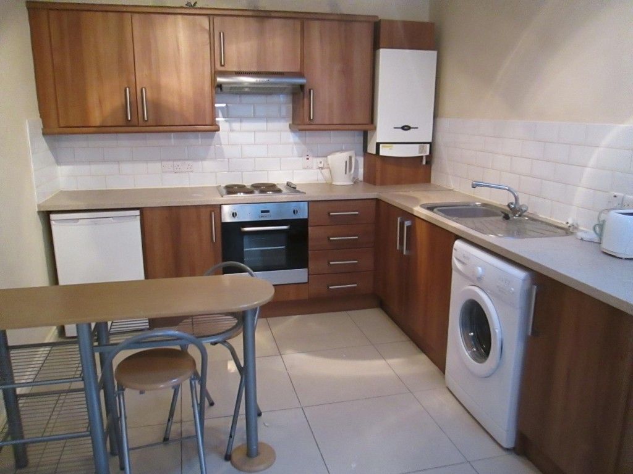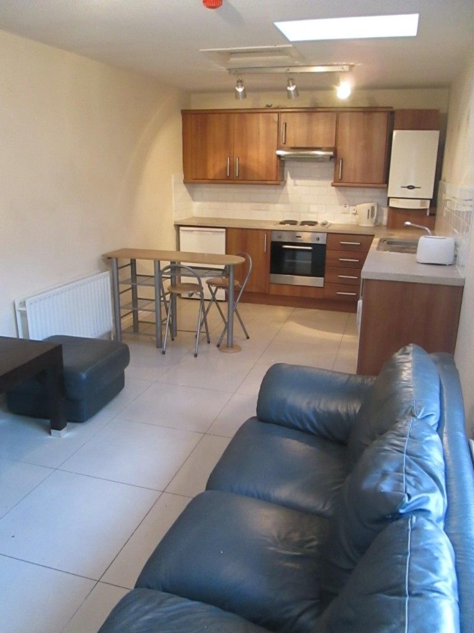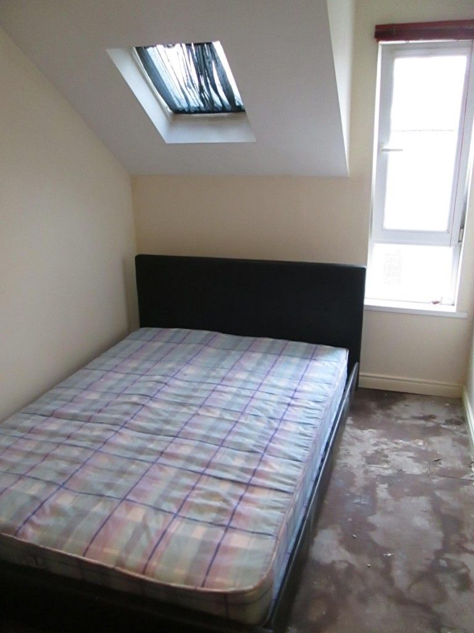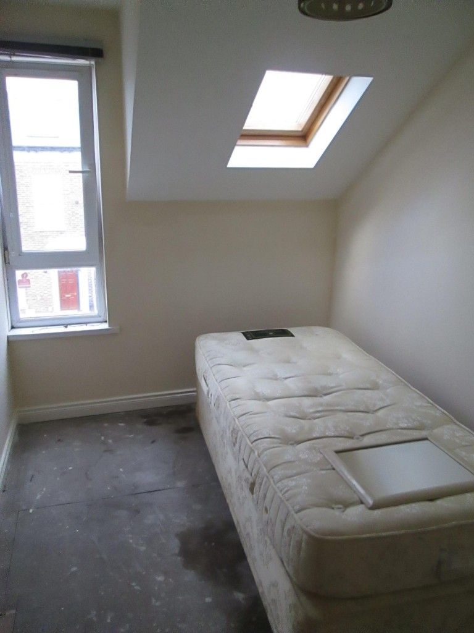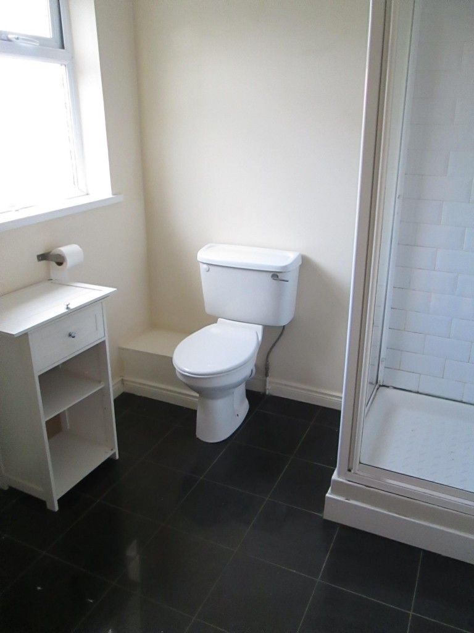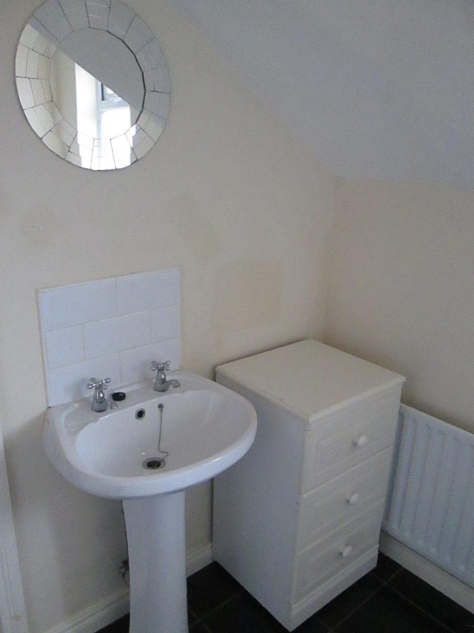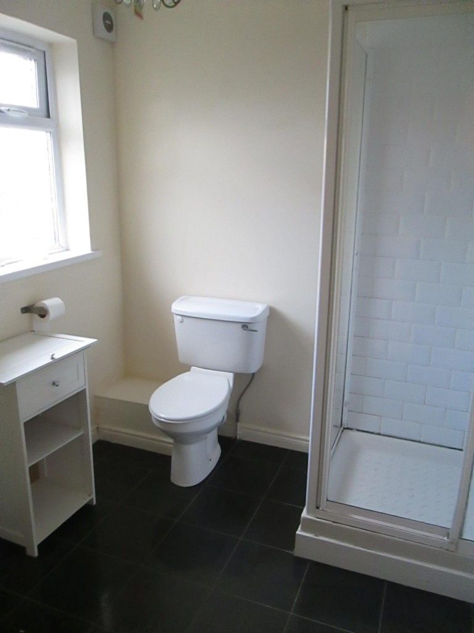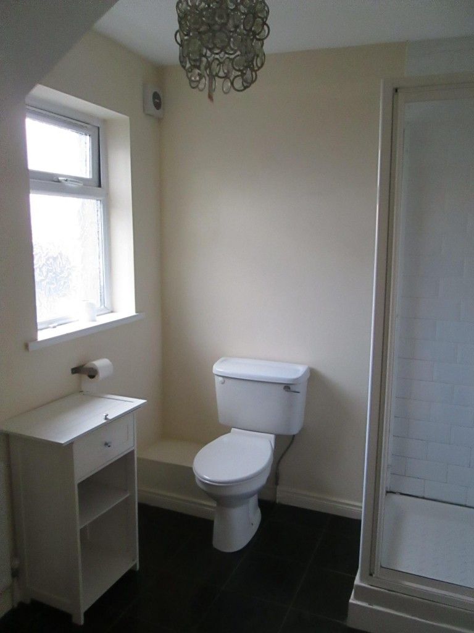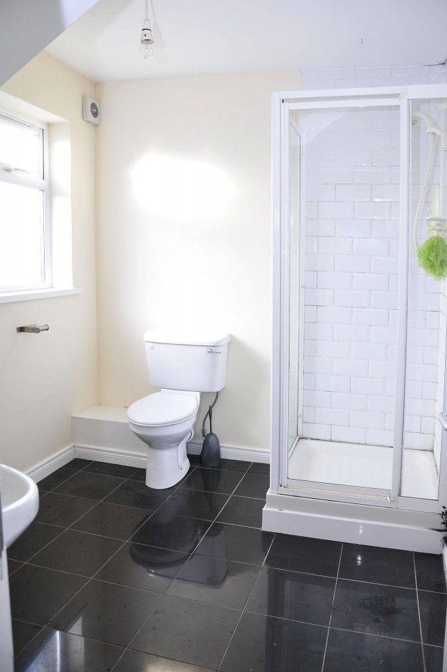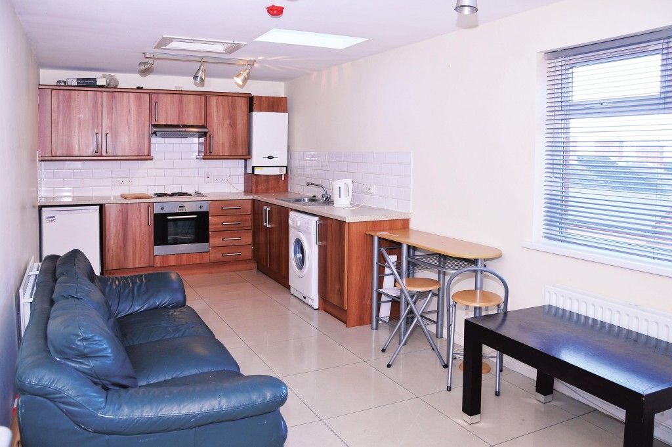-
Address
26C Tates Avenue, Belfast, BT9 7BY
-
Deposit
£860
-
Includes Rates
No
-
Viewable From
28/01/2025 00:00:00
-
Available From
04-07-2025
-
Lease
12 Months Minimum
-
Style
Terraced
-
Status
to let
-
Rent
£860 /month
-
Bedrooms
2
-
Bathrooms
1
-
Receptions
1
-
Heating
gas
-
Furnished
yes
- EPC Rating
26C Tates Avenue, Belfast, BT9 7BY
26C Tates Avenue, Belfast, BT9 7BY
The Apartment is located at number 26 Tates Avenue. It is within a 3 minute walk to the Lisburn road and close to the City hospital, the Botanic gardens and Queen’s University. It is also convenient to the restaurants and bars like Ryans Bar, The Chelsea, Jharna and Cuckoo. To the M1 and M2 motorway it takes just a few minutes by car and the bus stop is almost in front of the house, so the transport connections are very good.
This bright and generous apartment extends over two floors and has been newly painted. On the first floor you can find the cosy kitchen with a living area. The room has a large window and is light-flooded. The kitchen is equipped with a washing machine, fridge and built in oven. The floor is tiled and there is a back door leading down to the gated alley. On the second floor are two bedrooms with space for a large wardrobe.
Next to the two bedrooms is a nice tiled floor spacious bathroom with a shower and a WC. Likewise on this floor is a built-in wardrobe for storage.
Measurements
1ST Floor
Eat-in Kitchen 6.38m X 5.63m
Living room 3.40m X 2.79m
Kitchen 2.84m X 2.98m
1.Corridor 1.63m X 1.03m
2ND Floor
2.Corridor 2.06m X 0.81m
1.Bedroom 3.33m X 2.08m
2.Bedroom 2.19m X 4.47m
Bathroom 2.51m X 0.82m
Wardrobe 1.33m X 0.84m

