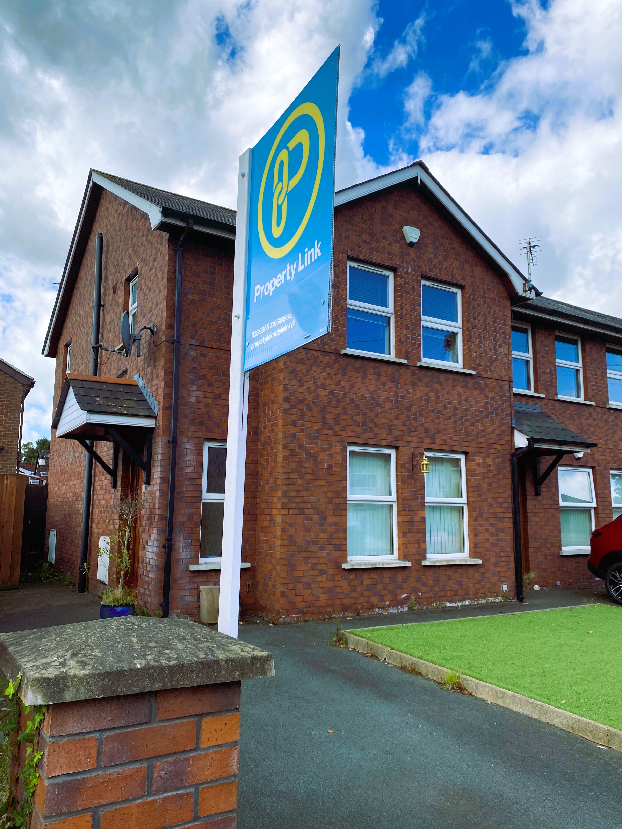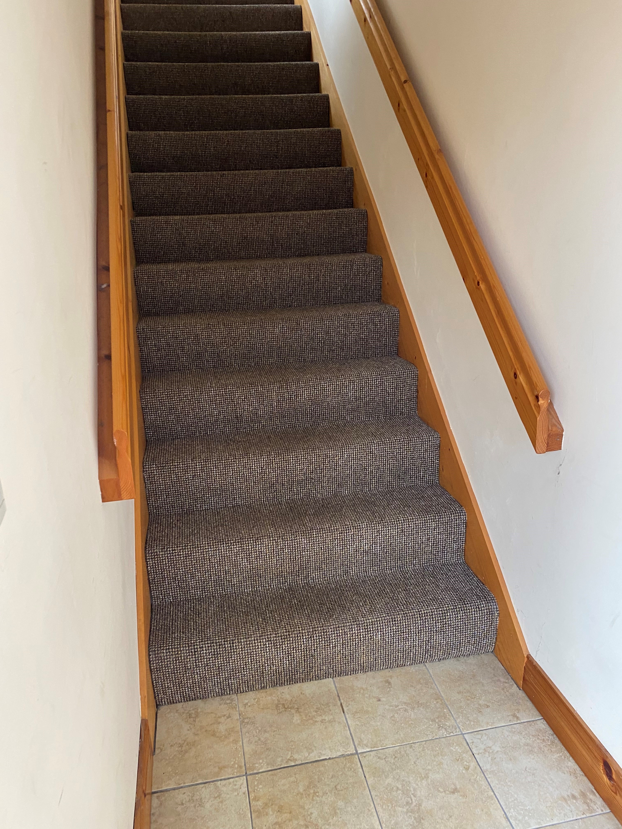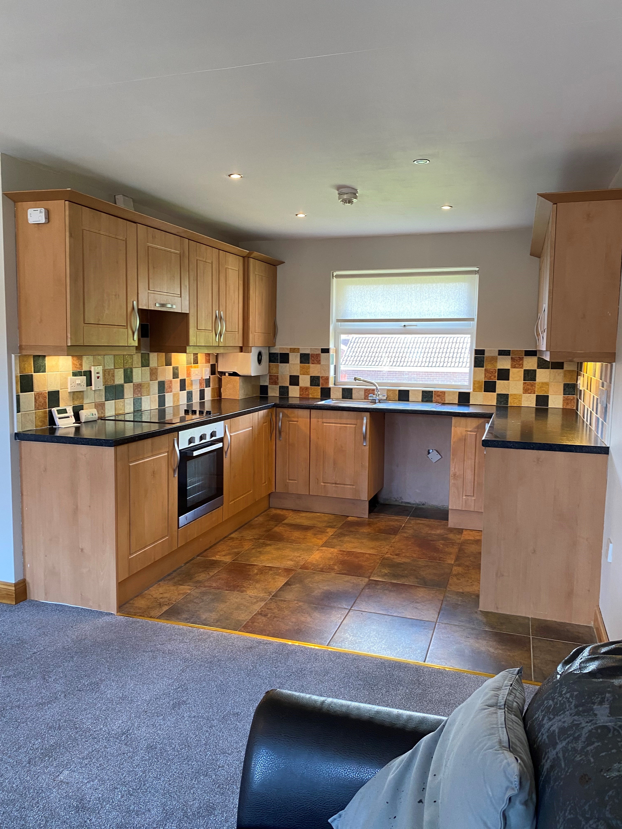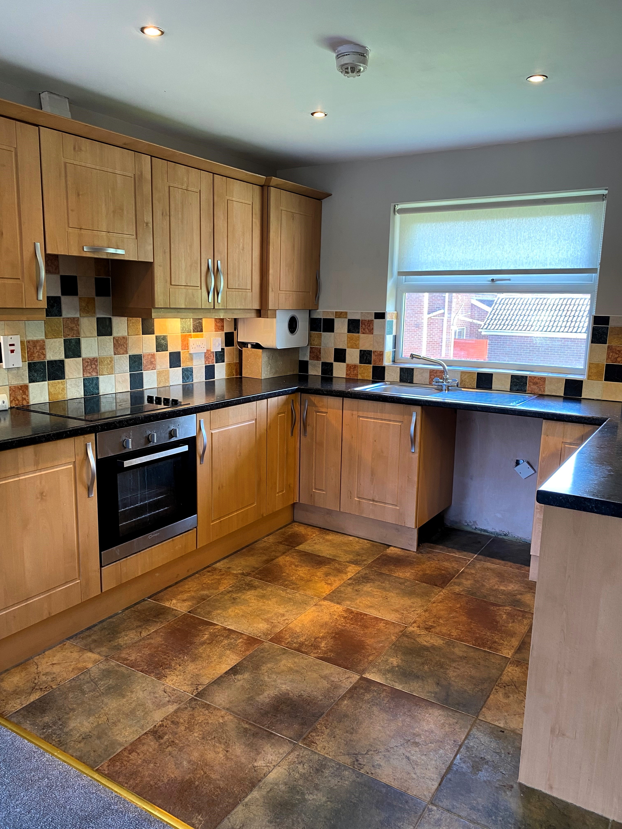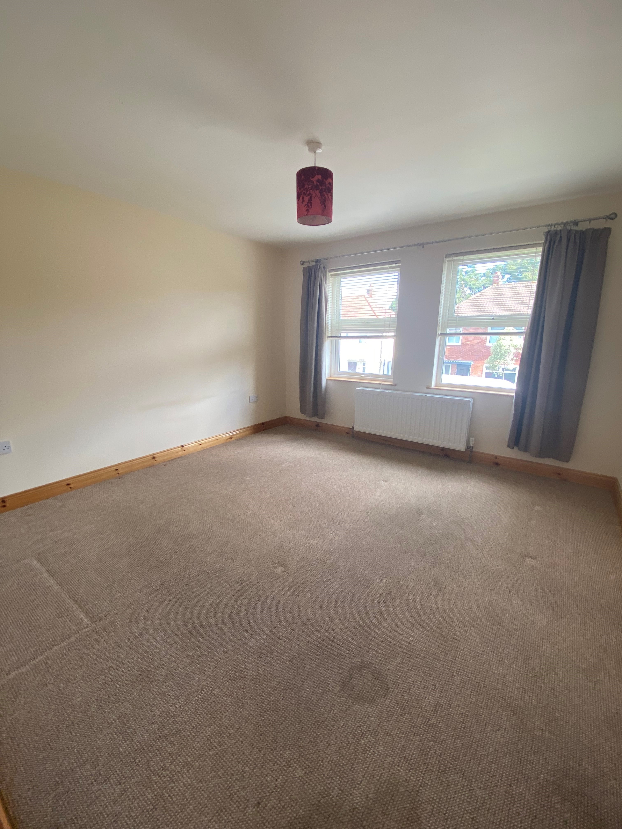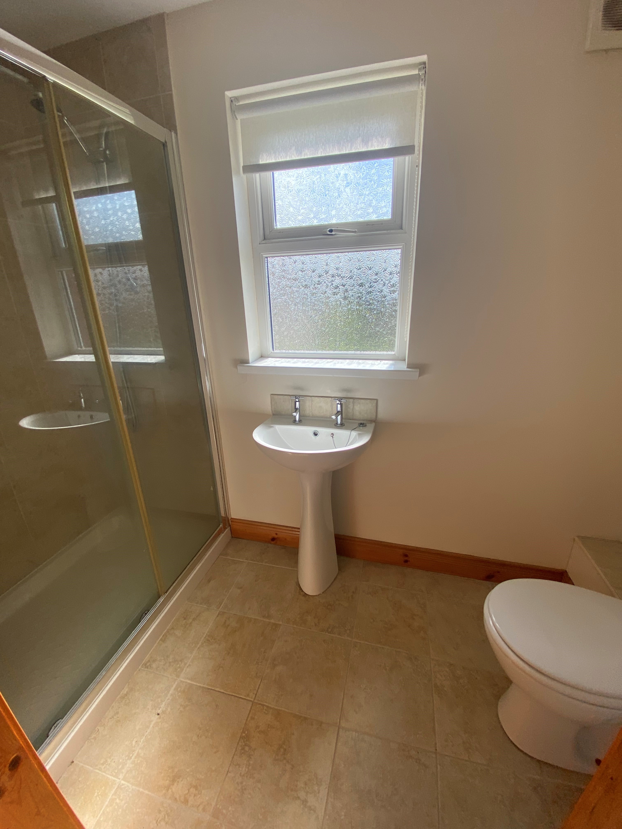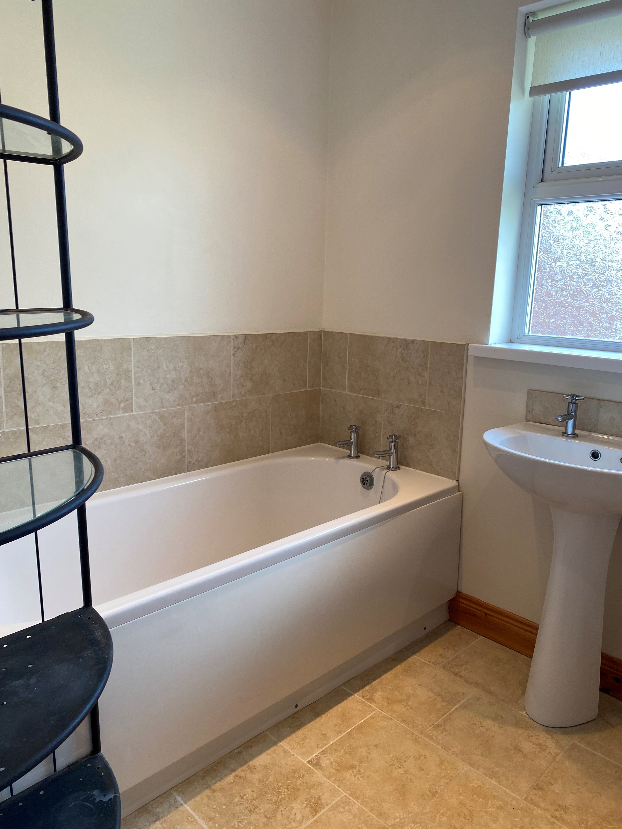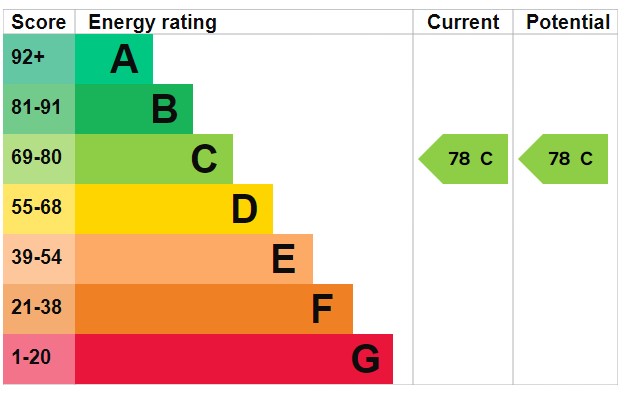-
Address
3A Carolhill Gardens, Belfast, BT4 2FS, United Kingdom (EAST BELFAST)
-
Style
First Floor Apartment
-
Status
Sold
-
Asking Price
£125,000
-
Bedrooms
2
-
Bathrooms
2
-
Receptions
1
-
Heating
Gas Central Heating
-
Furnished
Unfurnished
- EPC Rating
3A Carolhill Gardens
3A Carolhill Gardens, Belfast, BT4 2FS, United Kingdom (EAST BELFAST)
Located on the desirable Carolhill Gardens we are delighted to bring to the market this spacious and comfortable two bedroom first floor apartment. Boasting its own front door and driveway parking the property is perfectly positioned close to Belmont and Ballyhackamore. With a host of cafes, shops and bars all within walking distance this would make a desirable property for a range of buyers.
The accommodation on offer is both spacious and bright. Benefiting from it's own front door, porch and stairway leading to a spacious landing the property boasts two bedrooms including a master en-suite, a good sized bathroom and large open plan kitchen/ living area. The property benefits from gas fired central heating, uPVC double glazing throughout and excellent storage with additional rood space storage.
The property is chain free and we expect to gather a vast amount of interest in this due to the many attributes it has to offer. We advise early viewing so please call our office on 028 9031 9231.
Ground Floor
ENTRANCE:
Front door to entrance porch.
ENTRANCE HALL:
Tiled floor, painted walls, electric cupboard and stairway leading to first floor accommodation.
First Floor
LANDING:
MASTER BEDROOM:
Carpeted floor. Double Windows. Leading into En-Suite Shower room.
EN-SUITE SHOWER ROOM:
Contemporary white suite. Low flush WC. Fully tiles shower cubicle. Glass sliding shower doors. Pedestal wash hand basin with tiled splash back. Extractor Fan.
BEDROOM 2:
Carpeted floor.
BATHROOM:
Contemporary white suite. Panelled bath. Low flush WC. Pedastal wash hand basin. Part tiled walls. Tiled Floor.
STORAGE CUPBOARD:
Shelved storage
OPEN PLAN LIVING/KITCHEN:
Range of high and low level units. Granite effect worktops. Single drainer stainless steel sink with mixer tap. Integrated electric hob and gas oven. Extractor Fan. Spot Lighting. Tile Splash back. Gas Boiler. Space for washing machine and fridge.
Lounge area comprises of carpeted floor. Dual aspect windows.
Directions:
Driving along the Holywood Road towards the Knocknagoney roundabout Carolhill Gardens is situated on the right hand side of the road. Turn in to Carolhill Gardens and the property is located on the right hand side.


